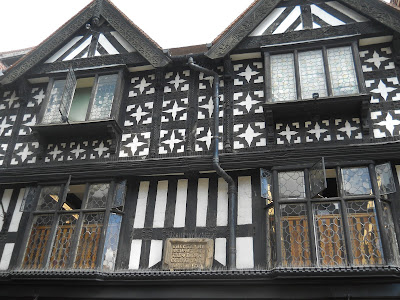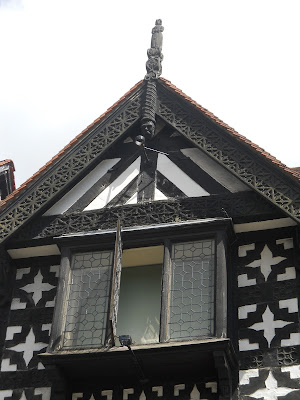Shrewsbury is the second largest town in Shropshire and has a lot of beautiful old buildings. These photos show just a few of them, dating from the 15th century through to the early 20th century. Most of the ones shown are in the shopping streets around the centre of the town and it's just a short walk between them. Even important streets like Wyle Cop (above) have plenty of old buildings along them.
The photos above show details of the Draper's Hall, built in 1576 to house the powerful Draper's Guild. This guild became rich on the wool and textile trade from Wales and the hall is in a good position, next to a large church in the centre of the town.
Two carved features which can be seen on many of the timber-framed buildings in Shrewsbury are grapevine motifs carved on the bargeboards and the twists (cable-moulded pilasters) carved on upright timbers. Many also show the quatrefoil motif, which can be seen in a line under the bay window and between the pilaster and the bay window above.
The bay windows on the first floor and some of these architectural features date to the second phase of building, begun in 1580. The hall is still used for Guild meetings, also serving as a boutique hotel and restaurant.
The Abbot's House was built in 1458 by Lilleshall abbey. The abbot didn't live here though, instead the shops and private apartments were rented out and the money used to finance the abbey.
Most if not all of the shops were probably butchers, as this street (Butchers Row) was the centre of the town's meat trade. Amazingly, some of the shop windows are original. A board would have covered them as a shutter at night and have been lowered to serve as a trestle to display wares during trading hours. Some of the building's apartment windows were altered during Victorian times.
I like the Gothic-style ornament on the corner post, slanted to fit.
The building above is situated on the shutt (passageway) called Grope Lane. I think we can guess what trade this street specialised in...
These two timber-framed buildings facing each other on a street called Mardol both interest me. This description of the dragon can be found at http://www.visitshrewsbury.com/mardol.php:
' (Number) 63 MARDOL
This building dates back to the early 16th Century and as is common with many buildings of its age there is a slight overhang to overcome the limited amount of space of the ground floor.
The beam that supports such an overhang is traditionally known as a 'Dragons Beam' and when the building was being renovated in the 1980's using a steel girder instead of the wooden one, some bright spark had the good idea of disguising the end of the beam with a carved dragon!'
Also check out the house opposite in the photo above. Whereas most timber-framed town houses have upper floors stepped out from the ground floor (jettied), this one just slopes outwards at a precarious-looking angle. It apparently dates to the 15th Century.
http://www.flickr.com/photos/gerryward/6925117385/
You can see on the photos the grapevine pattern on the bargeboards of one of the gables and the quatrefoil patterns carved into the structural beams, very similar designs to those on the Draper's Hall. You can also see the beautifully carved geometric patterns on the other bargeboards as well as the amazing ornately-carved finials, the vertical carved wooden features at the apex of the gables where the bargeboards meet.
Here's a closer shot of some more cable-moulded pilasters and ornamental supports carved with an acanthus design under a bay window. These are on a shop just up the road from the previous ones. The same style of pilaster can be seen on quite a few buildings from a similar period in the town, as can similar acanthus-carved supports (see the photo of the bay window at 63 Mardol above)
This pub is on the site of the Gullet Inn, which was recorded as far back as 1527 and was a favourite stop for companies of travelling performers. The inn was damaged by fire in the mid-1700's and was closed by 1793. The current pub is an amalgamation of two pubs, the Market Vaults and the Hole in the Wall. This frontage is that of the old Market Vaults.
I'm not sure what 1863 is emblazoned across the front for; maybe the date of major renovations/alterations? At that time locals apparently called the place the 'Blood Tub', either because the beer was very dark and red or because it was a good place to find a punch-up!
You can read more about this building here:
http://www.historicalhostelries.co.uk/000019.html
Note the grapevine motif yet again on the bargeboards of the gable. Is it a design with local importance? Were all these buildings showing it once places that sold alcohol? Is it there as a classical motif, like an acanthus leaf? I'm afraid I can't tell you, but if anyone reading this knows please do comment...
This building is situated on Wyle Cop (see the first photo on this post) and is called the 'Henry Tudor House'. The name and a plaque on the front commemorate that Henry Tudor is reputed to have stayed here on his way to fight Richard the Third at Bosworth field in 1485. At that time, the building was already 50 years old. He won of course and became Henry VII.
These images show more timber framed buildings in Shrewsbury of various ages and details of carvings on them, although I haven't been able to find out much more about these ones. There are lots and lots of others about and the town is well worth a wander around if you're interested in this kind of thing. I haven't even been able to show some of the best known timber-framed buildings in the town, such as 'Rowley's House'! There are also many fascinating old stone buildings to see, such as the Old Market Hall. A great place to spend an architecturally-inclined afternoon.

























No comments:
Post a Comment