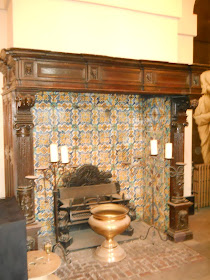The estate buildings and the mansion are the biggest collection of buildings designed by Vanbrugh outside of the South-East. Bristol is also the only city outside London to have any buildings designed by him. He worked a lot with Nicholas Hawksmoor and was originally a dramatist. Eventually, Vanbrugh would go on to do much of the design for Blenheim Palace, the residence of the Dukes of Marlborough in Oxfordshire. However, that job did irreparable damage to his reputation.
One of the house's main architectural features is the impressive arcade of chimneys, which you can see below:
The mansion is a Grade I listed building and the land around, which is open to the public, is a Grade II listed landscape. The house has recently been bought and renovated and I was lucky to be in one of the first groups to dine inside since the work was completed.
Many of the original features have unfortunately been removed over the years. The house itself was extensively remodelled in the 1760's and then again between 1845 and 1860. It has been through many different uses, having been a family home, a school of architecture, empty for five years, a conference centre, a police training college and a hospital during the First World War. However, there are still a few interesting things still about.
One of the most striking features of the interior is the ornamental plasterwork on the ceilings. Much of this was designed by Robert Mylne and executed by Thomas Stocking in a large-scale remodelling of the house's interior during the 1760s.
Stocking also made plasterwork 'frames' to show the inherited family portraits of Edward Southwell, the man who commissioned Vanbrugh to design Kings Weston house. These frames were also to Mylne's designs. The original portraits have recently been renovated and reinstalled.
In the same large room is a very impressive skull with antlers. It was once an Irish elk, which had the largest antlers of any deer that has ever existed as far as we know.
These creatures were unrelated to modern elk and the most recent remains were found in Siberia and carbon dated to about 7,700 years ago. Many skeletons have been found in Irish peat bogs, hence the name, but the range of this deer was much wider, from Ireland into Russia. Adults were as large as a modern moose (about 2.1m or 6.9 feet at the shoulder) but the antlers were up to 3.65m (12 ft) across and weighed up to 40 kg (88lb)!
One of the Southwell family was a Secretary of State for Ireland and he may have brought the antlers to Kings Weston.
The 'hanging staircase' is also noteworthy, floating in the entrance hall and extending upwards for three stories (sorry for the quality of the photo!). Apparently, the only other surviving example is in St Petersburg, Russia.
There's not a huge amount of carving to be seen, but there are some interesting pieces of furniture in the house:
...as well as a couple of interesting fireplaces. This one, with fighting cherubs on a marble plaque, is in the large saloon with the elk antlers:
It was possibly carved, at least in part, by John Deval to Mylne's designs in the 1760s. Deval certainly carved at least one other fireplace in the building. Most ornamental features were removed during 1938, prior to the house becoming a school, with many of them being stored in the cellar. After the Second World War, much of the ornament was stolen or damaged (even leading to questions in Parliament in 1947, about how best to conserve the building). One of Deval's marble fireplaces was recently rediscovered in 2013, still in the cellar where it had been stored.
This Tudor fireplace stands in the main hall below the floating staircase and near to some interesting trompe l'oeil paintings showing statues and vases. Perhaps it may have come from the building which stood on the site before Southwell commissioned this mansion. Vanbrugh was often keen to conserve and use older features in his buildings (trying and failing to do so when designing Blenheim Palace).
The new renovations look very sympathetic to the heritage of Kings Weston House. It's great to have had the opportunity to see inside.















No comments:
Post a Comment